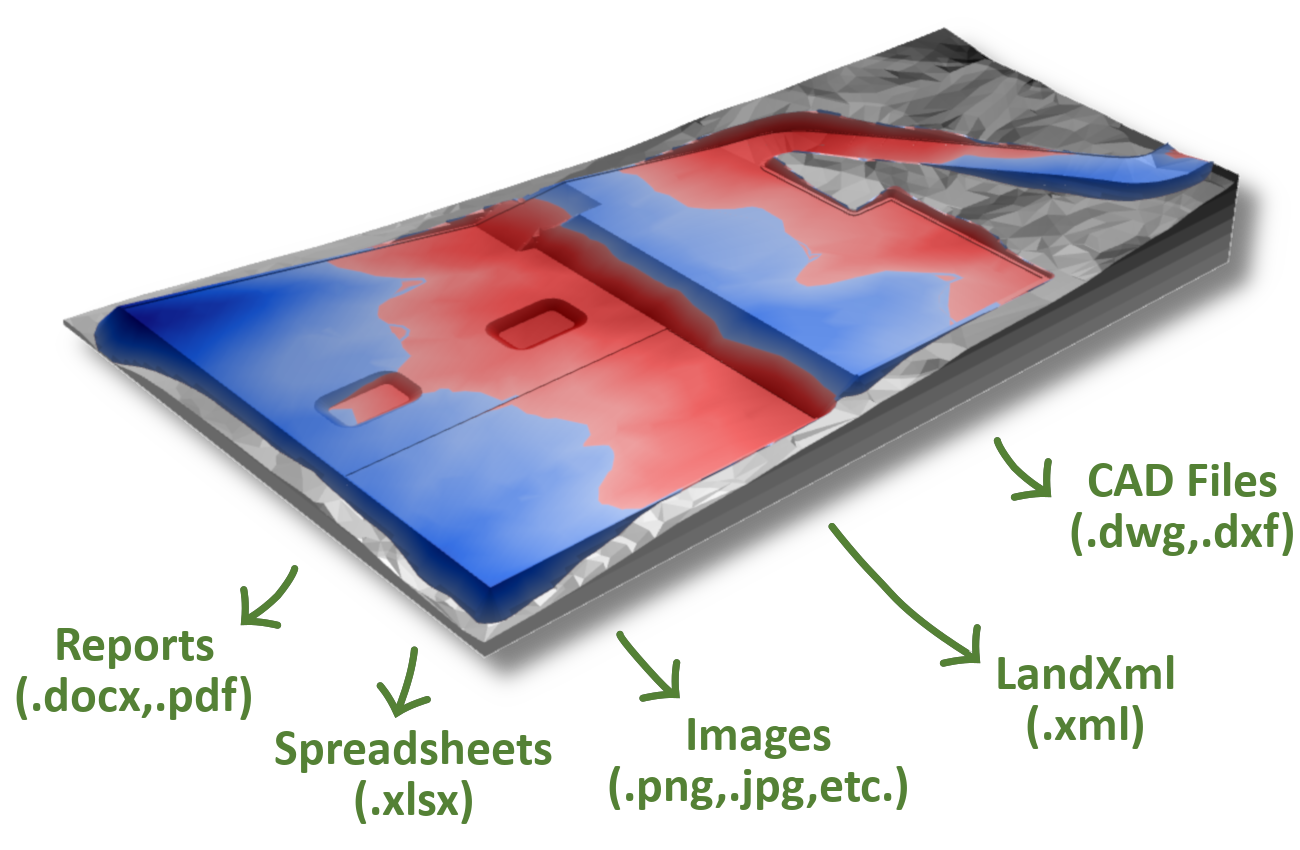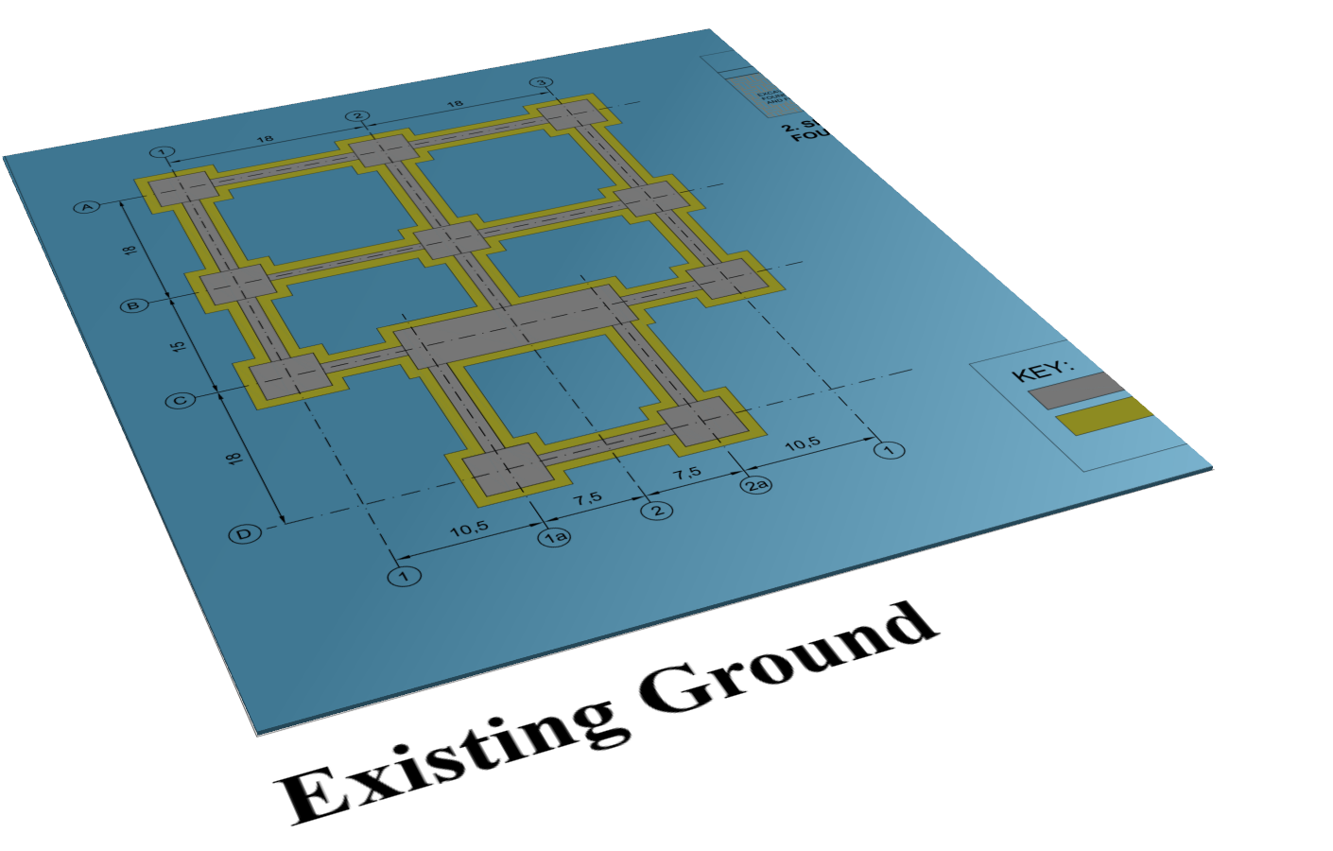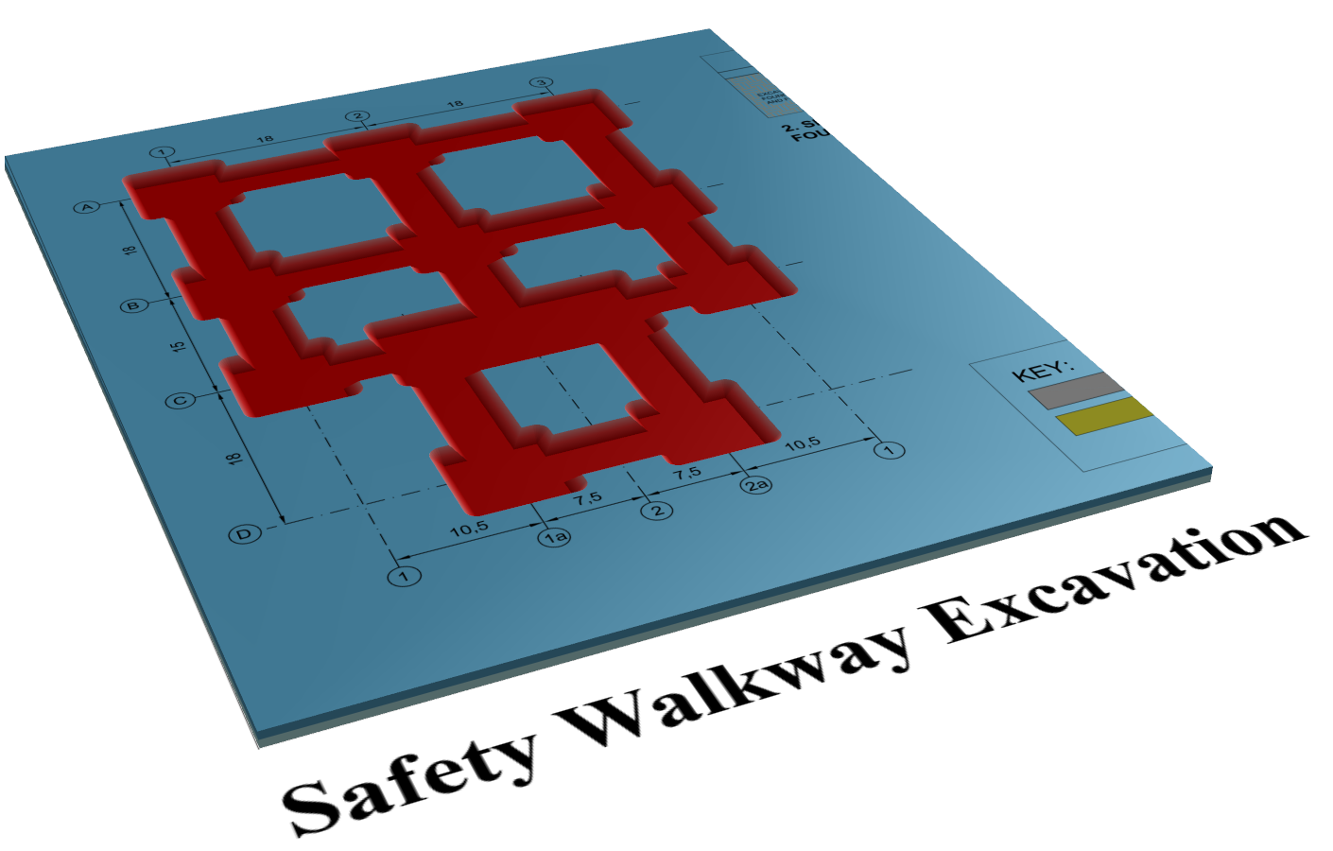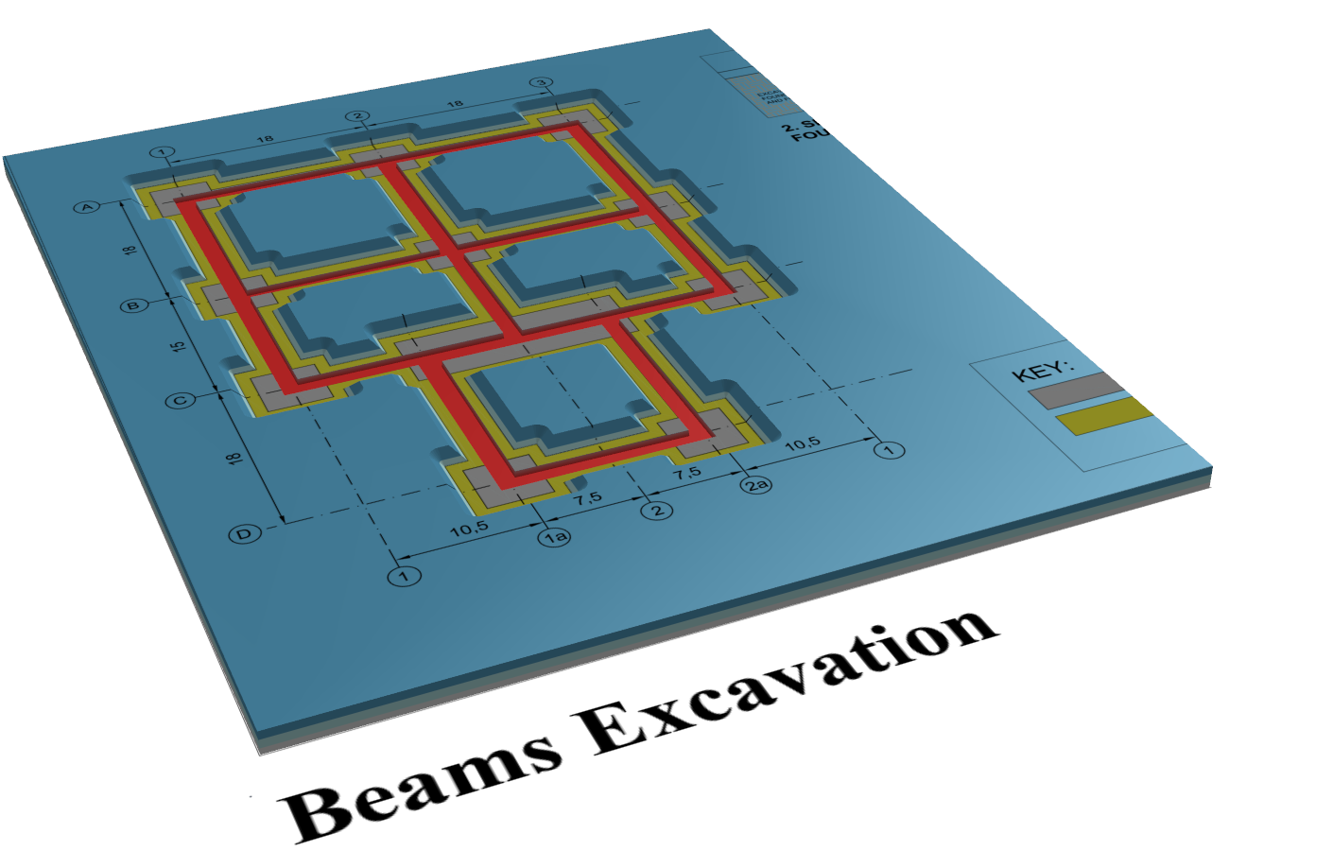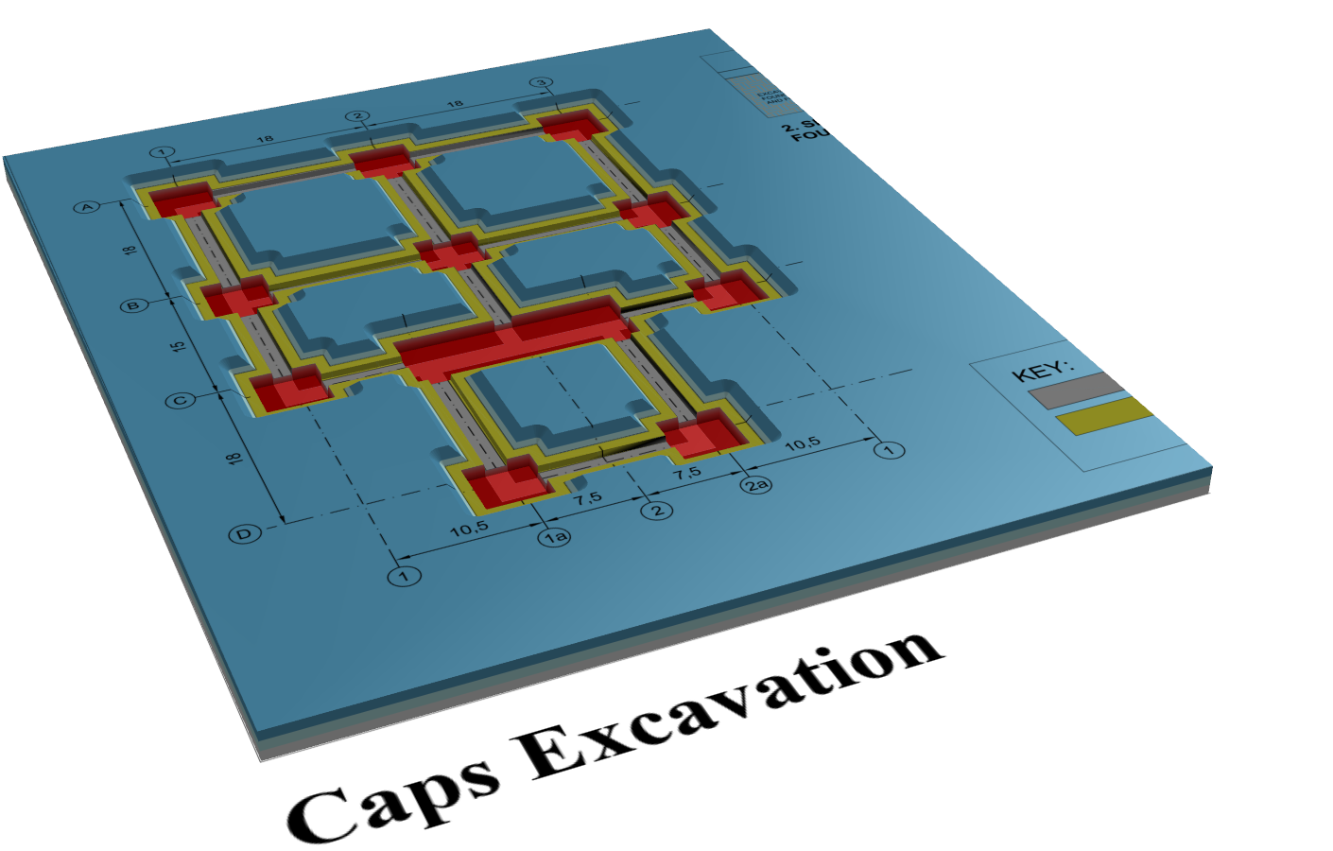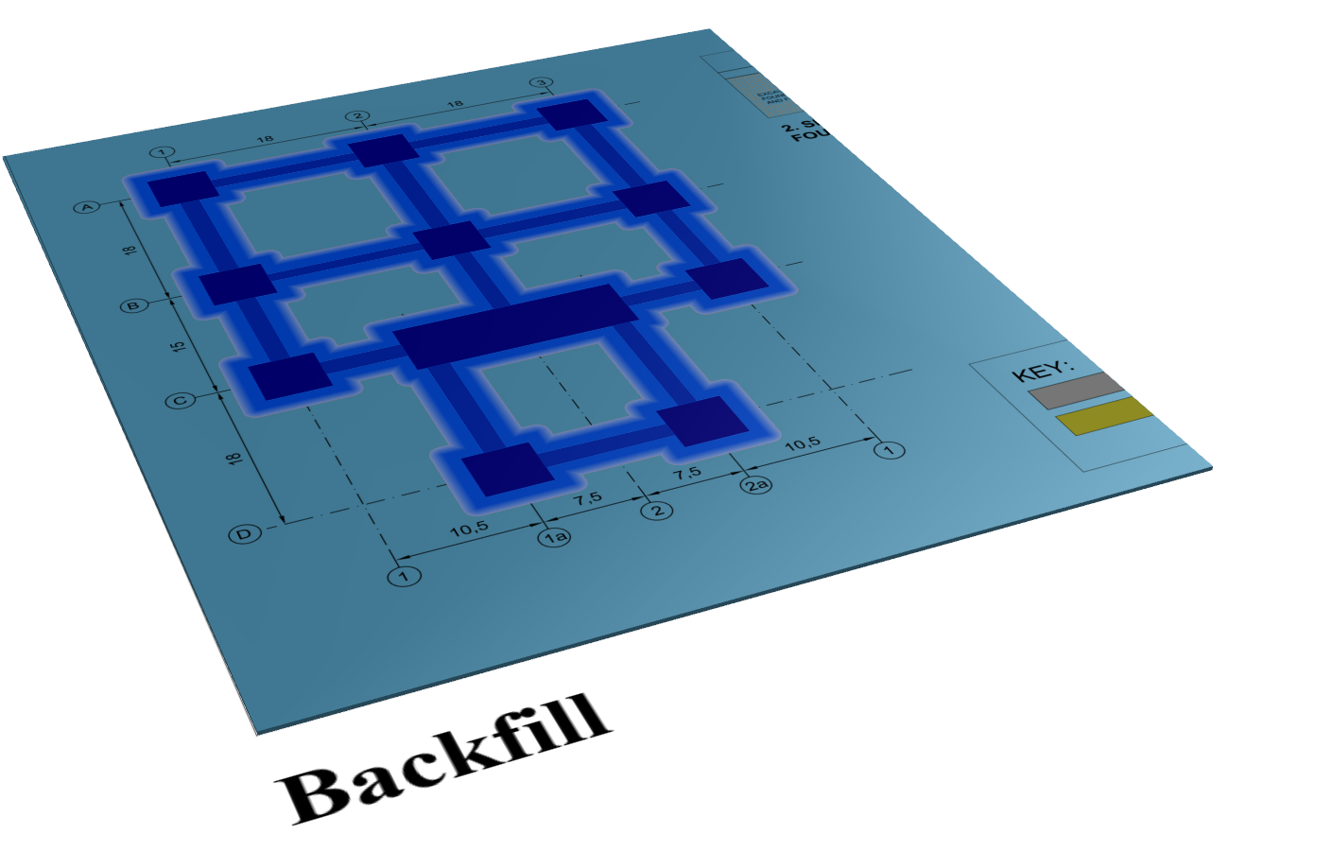Of all the software I use, this is perhaps the most powerful. The product is continually being improved and as a user you have a sense that the developers at Kubla really want to implement your ideas.
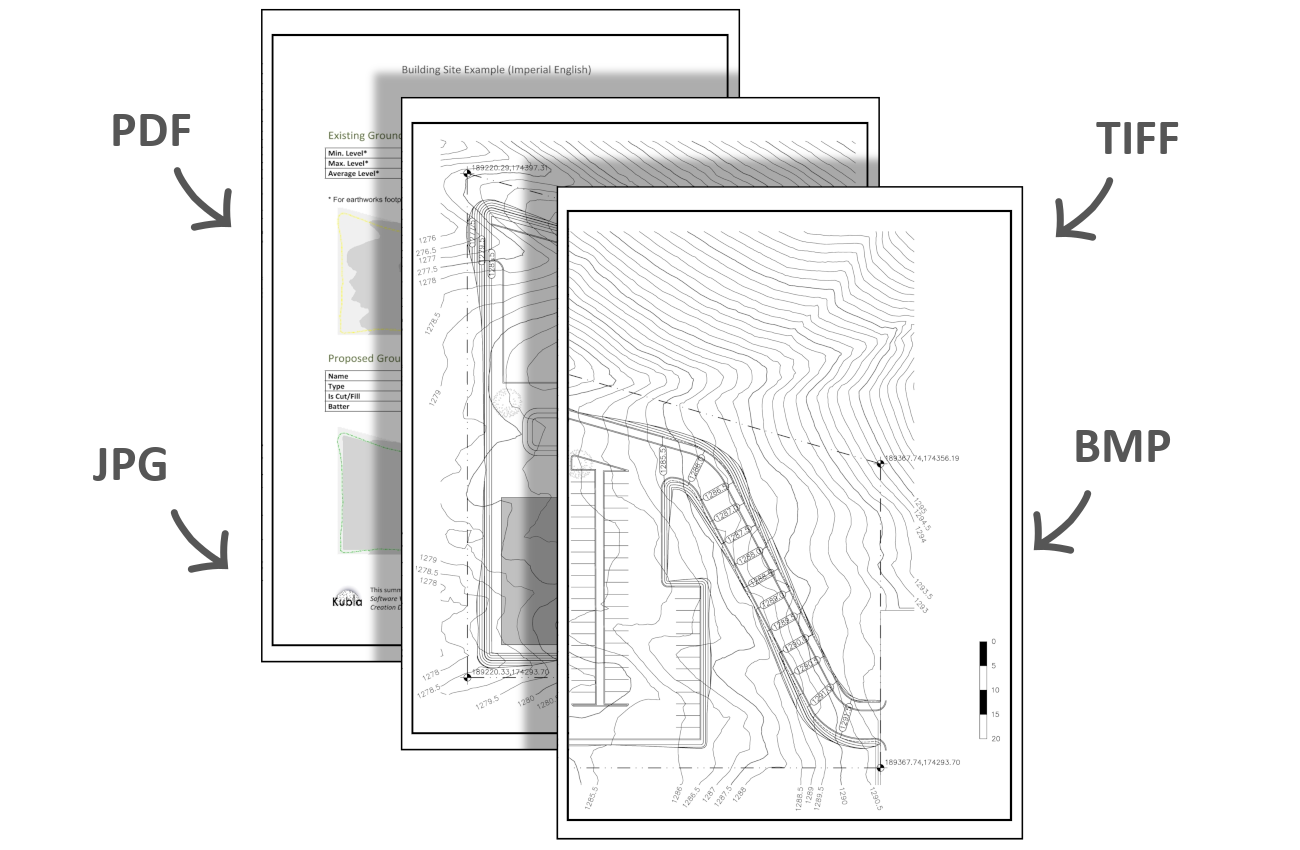
Importing Site Plans
Being able to display multiple site plans makes it much easier to complete a takeoff if you have your existing and proposed elevation data on two seperate drawings. You can also use the crop, move, and align tools to ‘stitch’ drawings together in situations where a single site plan is spread across seperate pages of a document.
Manage Earthworks with 4D Phasing
Organise earthworks calculations efficiently using construction phases. Start with the existing ground, then add phases for tasks like topsoil stripping, bulk earthworks, or paving. Layer phases to handle complex workflows, such as trench excavation followed by backfilling.
Defining Existing Ground Levels
You can define ground levels from contour lines, break lines, or points, or from any combination of these. Every feature can either be drawn on the screen, or loaded from a CAD file or a point file.
You can also import ground levels directly from LandXml or CAD, if the ground level surfaces have already been generated in another software product.
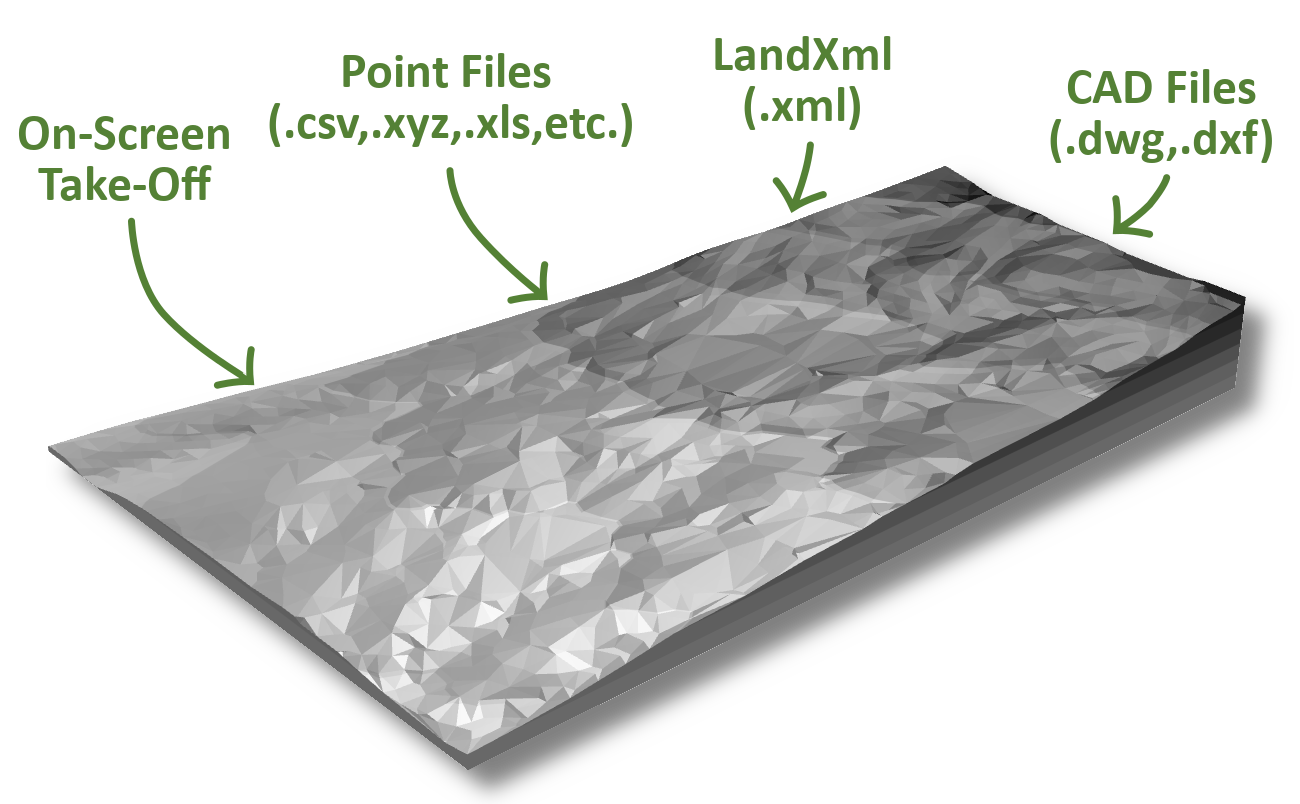
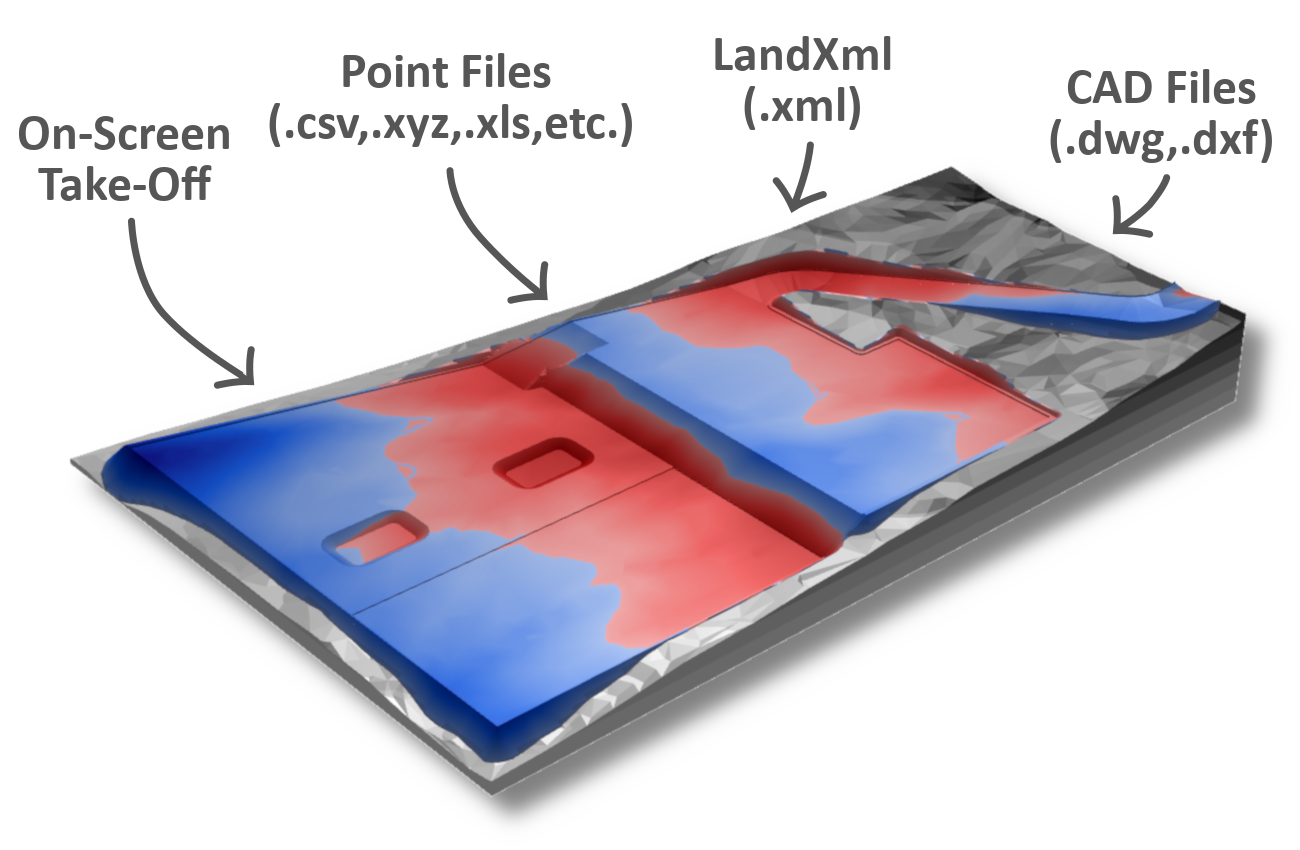
Defining Proposed Earthworks Levels
For more complex take-off jobs a surface element can be used which is defined like the existing terrain using points, break lines, contour lines and outlines.
Exporting Earthworks Estimates
You can export your project to popular image formats like .jpg and .png. Design data can exported to a .dwg, .dxf or LandXml file which can be opened in other CAD programs.
Comprehensive estimation summaries and user input reports can be exported to a Microsoft Word or Excel file, as well as directly to PDF. These reports are invaluable in presenting results to other project participants.
